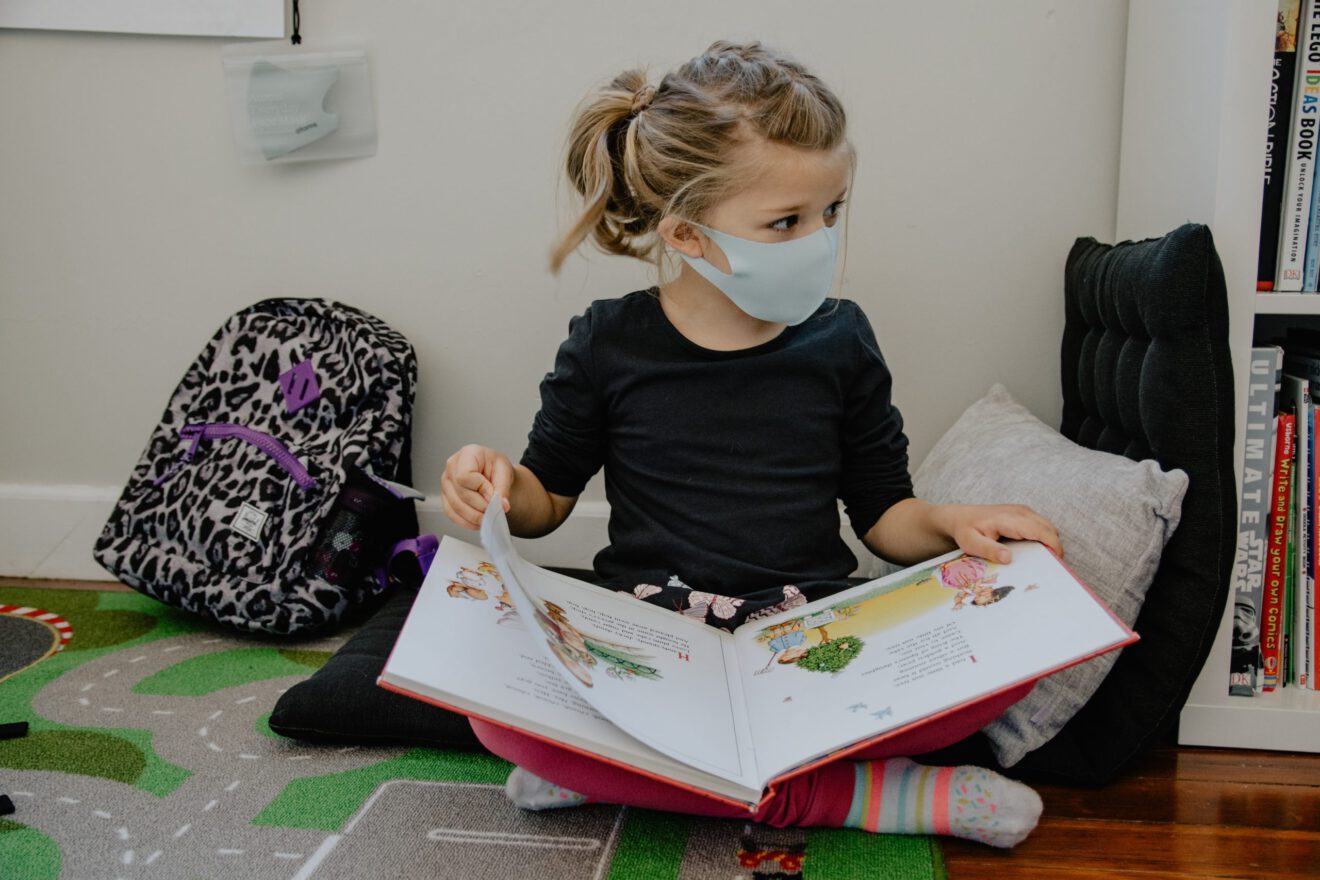The workplace, for the vast majority of jobs, doesn’t look the way it looked in the 1900’s and our classrooms certainly shouldn’t either. Gone are the days of stuffy offices and cramped classrooms where students work in isolation in neat rows.
Many of the jobs we’re preparing students for didn’t even exist 20 years ago, which means the learning spaces built prior to the early-2000s are failing to meet the needs of our future workforce. We need innovative spaces that match new approaches to teaching and learning.
We recently overhauled our classrooms at MySchool@Kent, adding new furniture, finishes, and colors that transformed the space into a vibrant, engaging learning environment that allows for individuality and collaboration. This was an important shift for our school, which delivers instruction through blended learning. By combining new ways of learning with the best part of school — the caring relationships — our program takes instruction and coursework online with a laptop/wireless card for learning anywhere.
Our students experience just-in-time learning, tutoring and group discussions in the program’s café-style face-to-face learning labs rather than traditional small classrooms. We developed labs and learning spaces with a very modern, modular approach that promotes good collaboration and helps prepare students for success in college and/or the workforce.
4 steps to success
In the past, we had ugly, old-fashioned cubicles and clunky tables that were bulky and stagnant. Students could hide away and not feel as if they were part of the entire classroom. By bringing in some innovative new pieces of furniture, we were able to give students that sense of an “individual space,” where they could work at their own pace, but also help them feel like they’re part of the bigger classroom.
Here are four more strategies we used when developing our new physical space:
- Create an individualized space that supports a 1-to-1 educational experience. When students come here, they receive an individualized, personalized education. We meet the kids where they are, and we get them what they need. They’re allowed to work at their own pace and with a success coach who helps them set goals. So, our space really helps facilitate that process. Students can pick a soft seat or work station that best supports the type of learner they are. Students have that sense of ownership of learning plus a sense of independence.
- Promote high levels of collaboration. Our space really lends itself to high levels of organic collaboration, with students working together with teachers and with each other. They’re learning in a way that mirrors how they’ll be working in the real world. The real-world connection was a critical aspect of our design plan. Flexible and moveable seating, arrangements for small or larger groups, and nooks for quiet work allow us to work together in flow from task to task easily.
- Accommodate a range of student preferences. We have soft seating, flexible seating, and a lot of other individualized options. If we have a student that likes to work standing up or needs to fidget and move a bit, then our furniture allows them to do that. We love to see students actually interact with the furniture. We felt like that was really important to give kids a sense of ownership of the space and to allow them to personalize and make unique learning environments for themselves. Flexibility is our school mantra and we not see that in our furniture and space options.
- Lean on reliable partners and vendors. Find a company that matches your vision. If you want a traditional old-fashioned classroom, it is easy to find a vendor who has an antiquated view of education. We wanted our new furniture to be non-traditional and flexible, and to reflect the type of programming that we offer here. We had a clear vision and a small budget, and MiEN Company worked with us to fine-tune that vision and help bring it to life. We visited their showroom to select finishes. Some of those finishes included the addition of orange and blue fabric (to match our school’s colors), vinyl fabrics that can be cleaned easily (in high-contact areas), and rocking chairs that can be pulled up to participate in quick learning sessions.
When our students walk in, they feel like they’re in an innovative space, and that reflects the type of programming we offer here. When students tour our space they know they are going to get a different kind of education here. Having this type of unique professional environment really changes the mood and the tone of the whole classroom, and that translates into an elevated sense of the importance of the work they’re doing here. It also enhances students’ respect for the space and creates a culture and a climate that’s conducive to future, work-force ready learning.
Danielle Hendry is principal at MySchool@Kent in Kent ISD in Grand Rapids, Mich. The school used Mien Company for its classroom makeovers.
Like this article? Sign up for ASCD SmartBrief to get news like this in your inbox, or check out all of SmartBrief’s education newsletters, covering career and technical education, educational leadership, math education and more.
